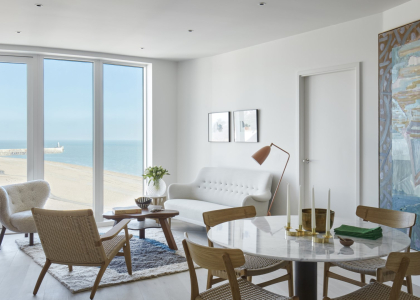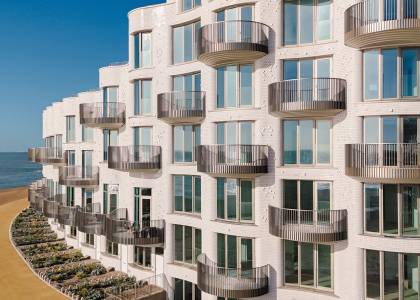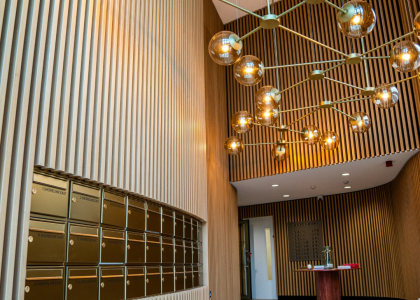Shoreline, Folkestone
Location: Folkestone
Client: Folkestone Harbour and Seafront Development Company
Completed: February 2024
Value: £44m
Following planning consent gained in 2018 for the overall 1000 masterplan, the first phase of Sir Roger de Haan’s vision for Folkestone seafront has completed, delivering the first 84 spectacular new homes on the beachfront location. Designed by award-winning London-based Architects ACME the building perfectly suits its surroundings, complimenting the landscape and creating a truly bespoke landmark building. The new homes will create a vibrant new community, reconnecting the seafront to the town and will be instrumental in continuing Folkestone’s growth and regeneration.
Situated at the foot of the Leas Lift and Coastal Park the new homes consist of 60 apartments split across two seven storey blocks at the East and West ends of the sites, almost like two bookends, with 20 interconnecting townhouses and 4 duplexes. Every property boasts spectacular views over the English Channel and along the coast and is designed and built to an incredibly high specification with quality at its core.
Geographically the development is built upon the site of a former boating lake and a car park prior to remediation works to enable construction. Of reinforced concrete frame construction the unique building sits upon robust foundations of over 200 piles, driven to a depth of 27 metres, which makes the building almost as deep as it is high.
Given the likely exposure to extreme weather conditions and highly corrosive salt spray in its seafront location, the proposed façade system needed to ensure durability whilst offering a low maintenance system that remained aesthetically pleasing, and which ultimately posed one of the biggest design considerations. Original aspirations for a crushed glass finish render to create a sparkling finish were quelled for safety reasons and new options that would offer the same visual impact were explored. As an alternative to the rendered insulation, many options were considered with glazed white bricks and a white mortar subsequently chosen to create a glamourous facade, with the final brick being sourced from La Paloma in Spain. ‘Standardised’ was never going to be an option and as such over 24 different specialist bricks are required to achieve the complex geometry. With a bespoke 70mm high brick sourced to respond to the convex and concave waves of the brick façade rigorous testing has been carried out to ensure quality would never be compromised and full compliance to all required standards of fire safety. Aside of the façade the next challenge faced was the balconies proposed for each home that proved problematic in terms of their load bearing weight. Many avenues were explored with a lighter-weight aluminium solution ultimately identified and implemented. The bespoke finish is most certainly not limited to what the public eye can see with communal areas clad with acoustic walls and terrazzo floors to ensure quality radiates throughout.
Private roof terraces are included for the townhouses and penthouse apartments and all units have the exclusive use of a private communal garden above the under-croft car park that promotes natural daylight through carefully placed openings to provide a secure and pleasant environment with EV charging points and sufficient headroom for all modern vehicles.
Following industry insight days with students from the local Folkestone College and voluntary site engagement with local charity the Folkestone Town Sprucers to clean up the neighboring region, our final ‘Considerate Constructors’ audit credited the site with a certificate of excellence and 4.5 stars out of a possible 5, and was aptly praised by auditors as ‘creating an incredibly positive image of construction’. Our Project Manager Chris Page was subsequently crowned ‘Community Champion’ at the Considerate Constructors Leading Lights Awards in November 2022 in recognition of his tireless efforts to engage with his surrounding community.
The bold investment by our client, made in a quintessential seaside town represents regeneration in its truest form in bringing a disused area back to life that will serve to boost both society and the economy and ensures Folkestone continues its renaissance.



